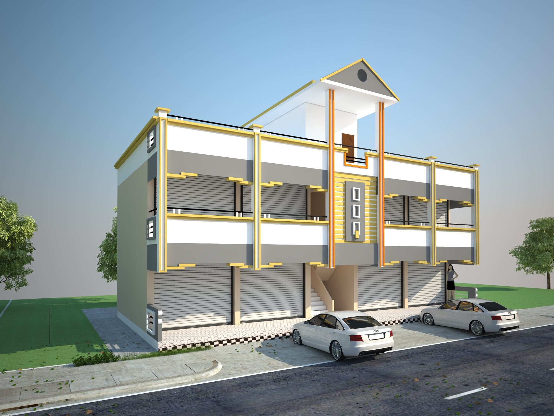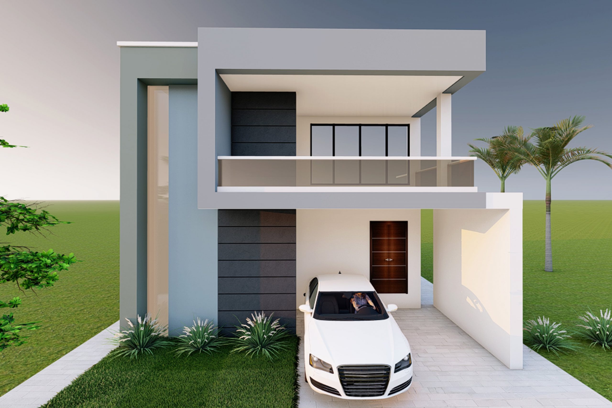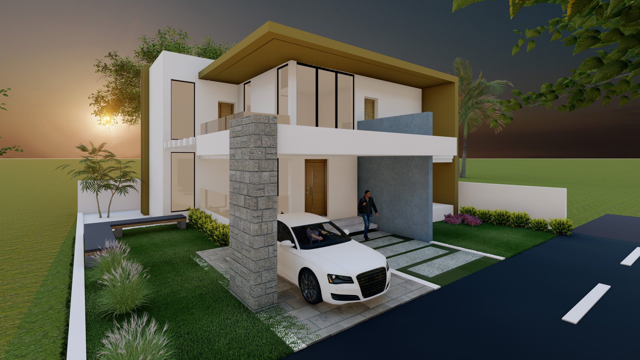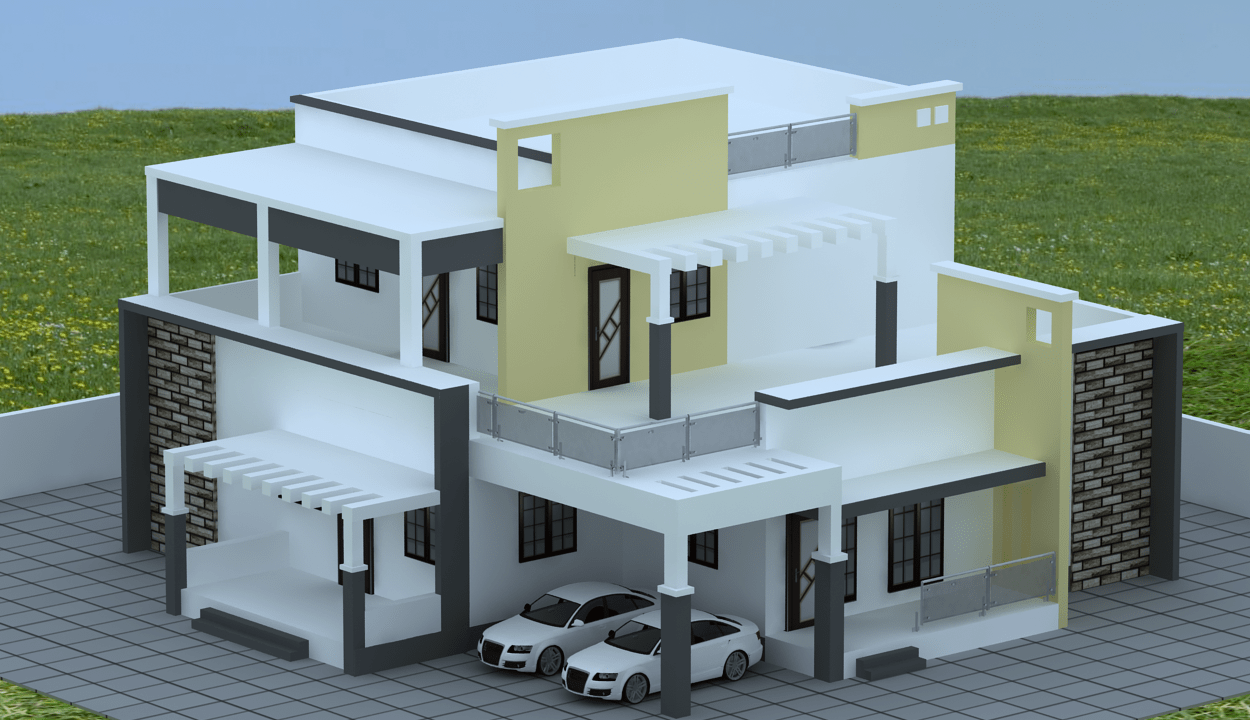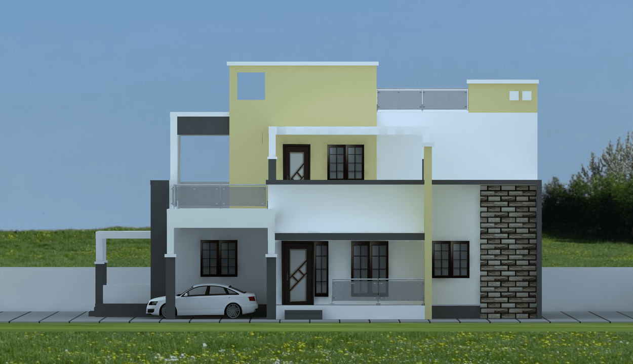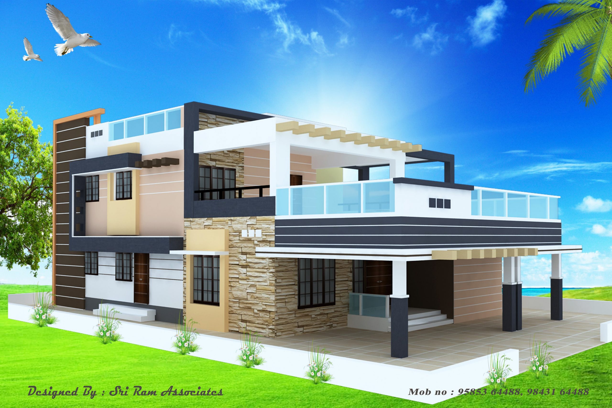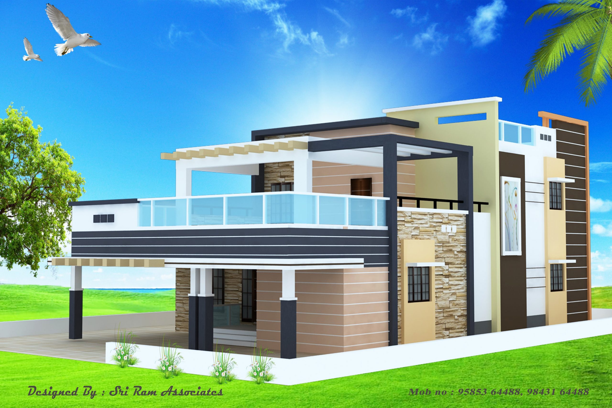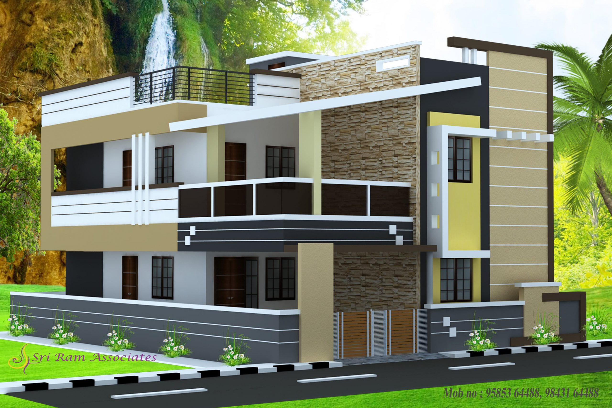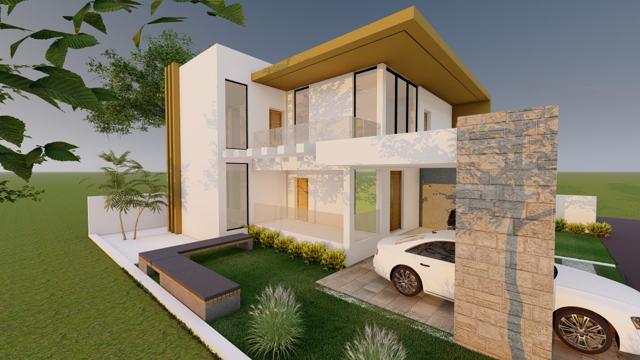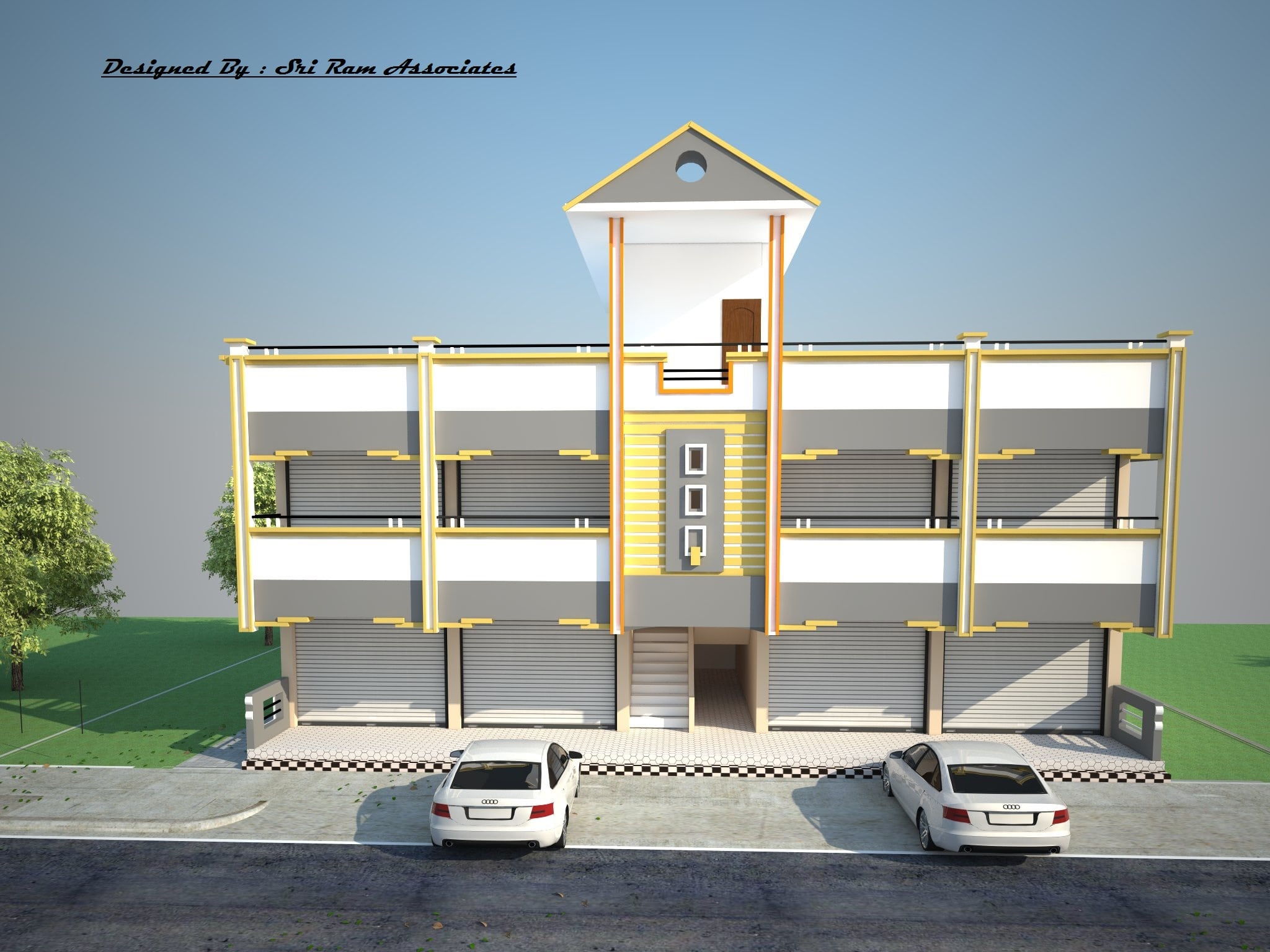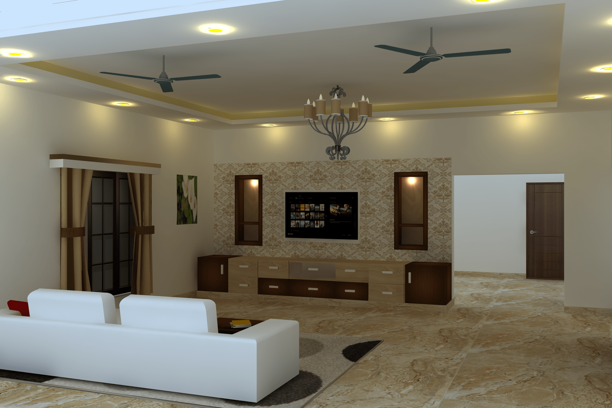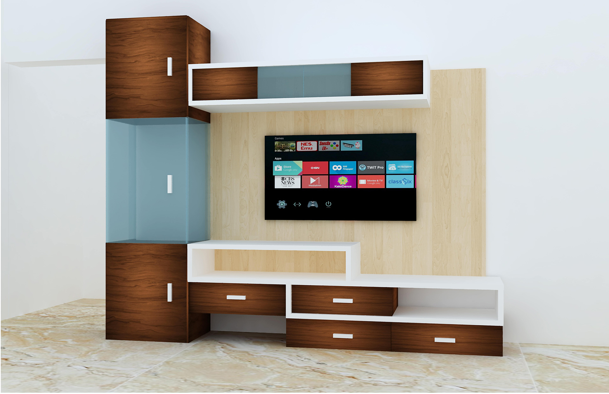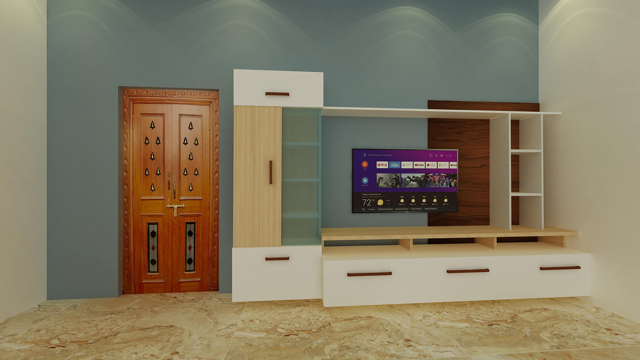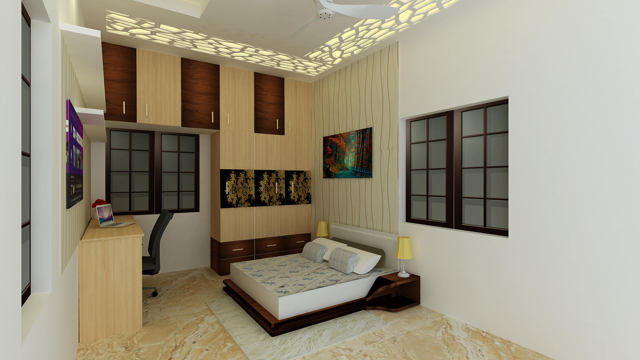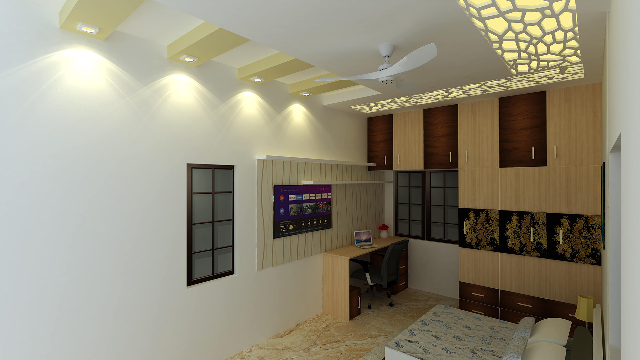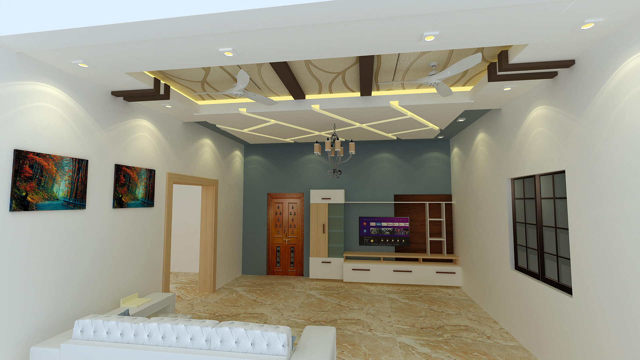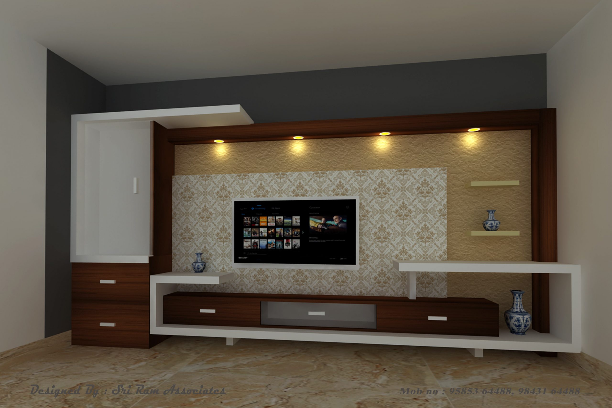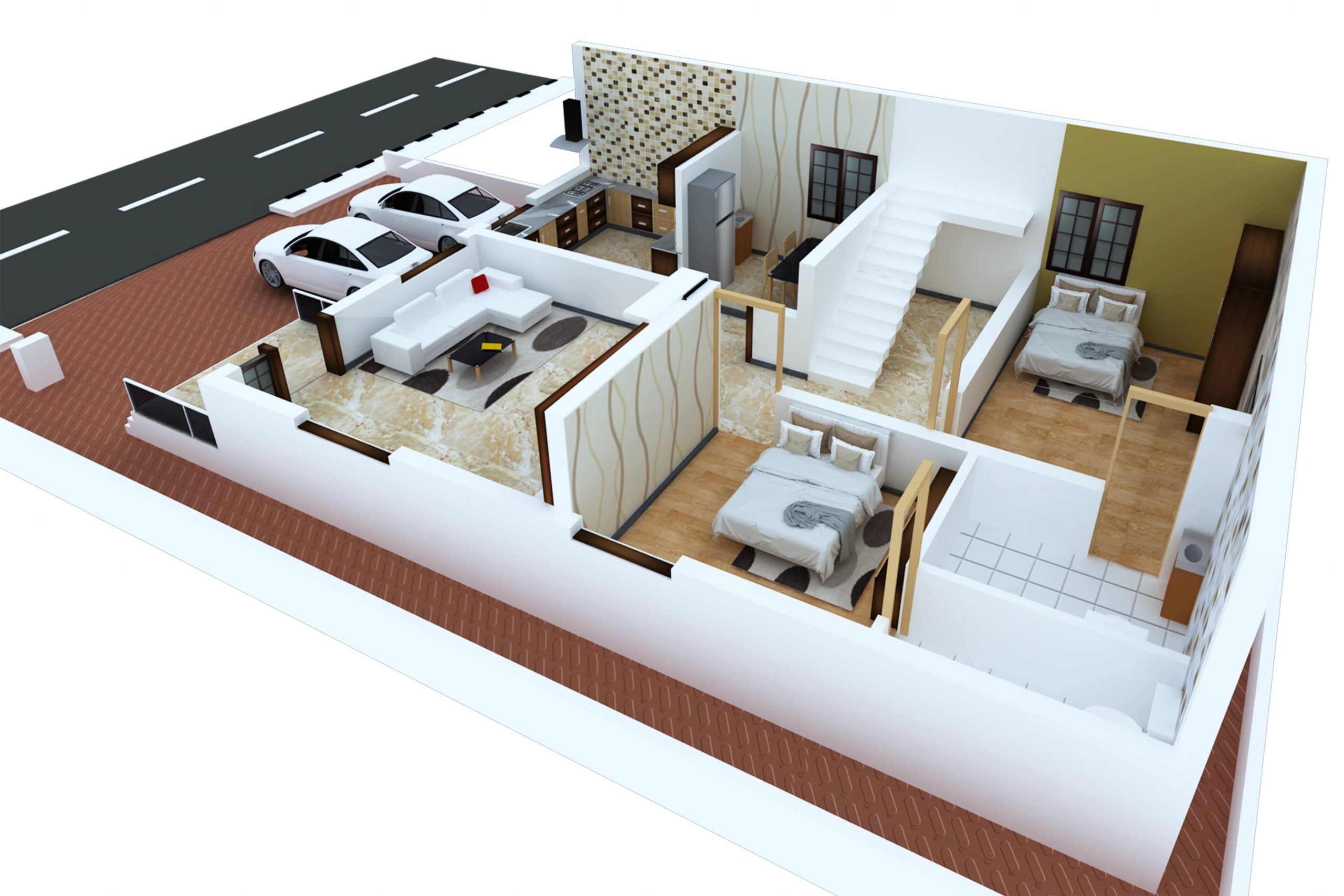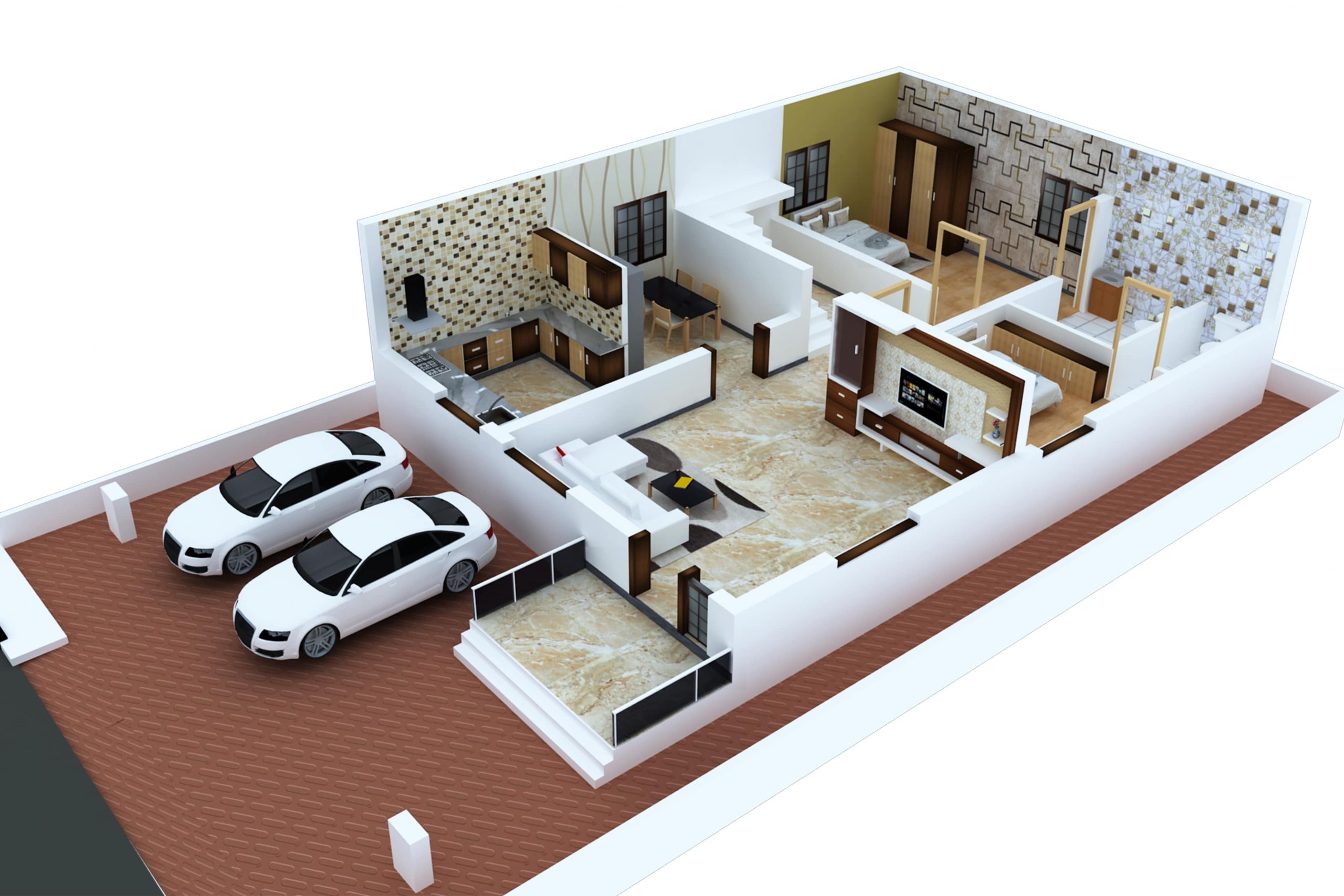- 3D Elevation and Floor plan Drawing provide a clear visual overview of the
property.
- 3D Elevation and Floor plan take property and home design visualization to the
Next level ,giving you a better understanding of the Scale, Wall Color, Texture,
Furniture ,Décor and etc.,
- Visualize and plan your dream home with a realistic 3D home model .
- Easy to understand 3D Elevation and Floor plan to show off the property as good
as like walking throng the building.
- Imagination of the whole building before construction is not possible for an
ordinary person but in 3D Floor plan it is possible to have imagination of the
whole building before construction
- You will have a great idea of design of the building that is going to be build
Drawing for Residential Building Hall design, Bed Room design, Kitchen design
and etc..
- All kind of architectural 3D Elevation and Floor plan we do.
- Free download Building 3D Elevation and Floor plan Drawing samples
TYPES

